So this is what you'd see if you came to my house right this minute. It's real life, people. Clutter and all. Except you wouldn't see Jack's room because he's napping and if you wake up him up I'll cut you. But you can see it later.
I thought I'd also take this opportunity to run through the project list for each of the rooms. I sure hope you're ready to hang out for a while...
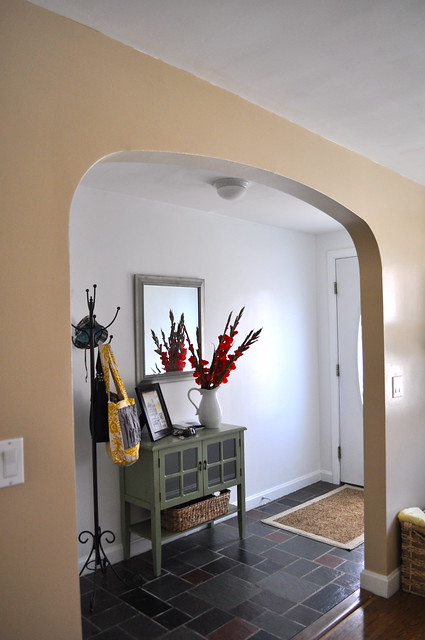
The foyer.
I've never had a legitimate foyer before and I'm enjoying it. On the list:
- Install board and batten, with the living room color used above that treatment.
- Find a new chandelier.
- Find a new front door.
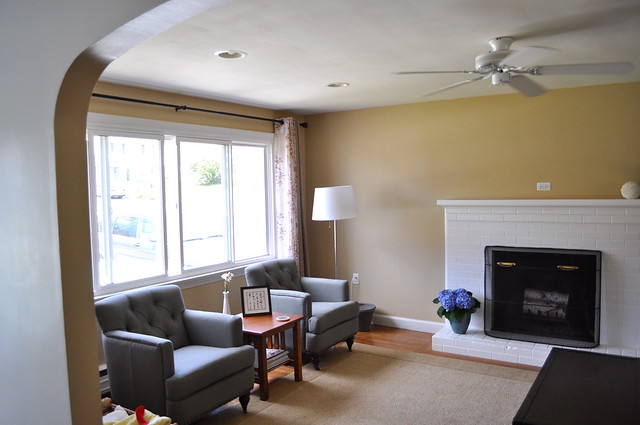
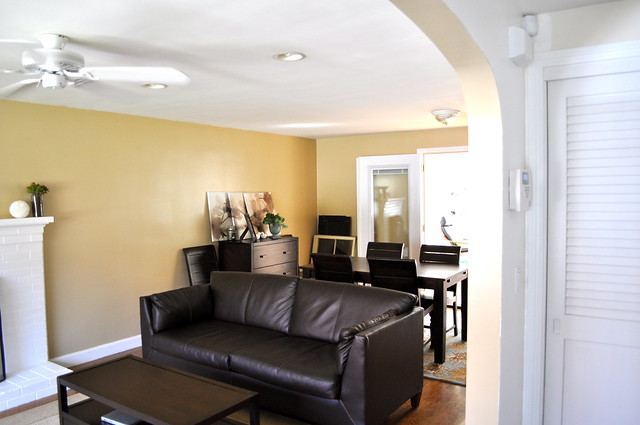
The living room.
This room is probably the most finished and I love it so far. On the list:
This room is probably the most finished and I love it so far. On the list:
- Install crown molding.
- Find some art for above the fireplace.
- Replace the mantel.
- Get more plants.
- Install gas logs.
- Build a new coffee table.
- Add some more and better lighting.

The dining room.
This part of the room feels a little dark with the dark table, hutch and back of the couch. So I'm working to brighten it up a bit. On the list:
- Hang art over the hutch. You can see that it's ready to be hung, just hasn't made it up yet.
- Install new hardware on hutch.
- Make a table runner.
- Install a new light fixture.

The kitchen.
This is the room that needs the most work and will be our biggest investment. But I'm excited to see where it goes. On the list:
This is the room that needs the most work and will be our biggest investment. But I'm excited to see where it goes. On the list:
- Replace cabinets. We want to keep them white, but we're thinking we might go with the shaker style.
- Replace countertops. We were considering butcher block for a while, but the maintenance of it has scared us off. Granite, maybe?
- Install new floors. We're leaning toward cork, which is just beautiful.
- Replace appliances with stainless steel.
- Reconfigure layout so that it's a U-shaped kitchen with counters all along the other wall. Right now it's just that weird breakfast bar area.
- Cut a hole in the wall leading to the dining room to create a bar-area. I hate that it's not a social kitchen - if you're cooking, you're isolated. That will allow for additional seating and prep space.
- Replace the light fixture.

The sunroom.
Love this room. Love it. But it's kind of a hodge podge right now. On the list:
Love this room. Love it. But it's kind of a hodge podge right now. On the list:
- Hang curtains.
- Build a daybed.
- Build a larger, rectangular table.
- More plants!
- Move that old AC unit that was in our bedroom window and is now in the floor out to the garage. (I'm looking at you, Andrew!)
- Bring in some storage.

The office/craftroom.
It doesn't look like that anymore! It's cleared out and Andrew built me a lovely desk. More on that later. On the list:
It doesn't look like that anymore! It's cleared out and Andrew built me a lovely desk. More on that later. On the list:
- Stain the desk that Andrew built.
- Unpack boxes and put it all away.
- Make something pretty.

The bathroom.
This is the only bathroom on the first floor and it needs some TLC. On the list:
- Replace vanity and mirror.
- Install new light fixture.
- Install new floors.
- Repaint.
- Take down shutters on the window and come up with another alternative for privacy.
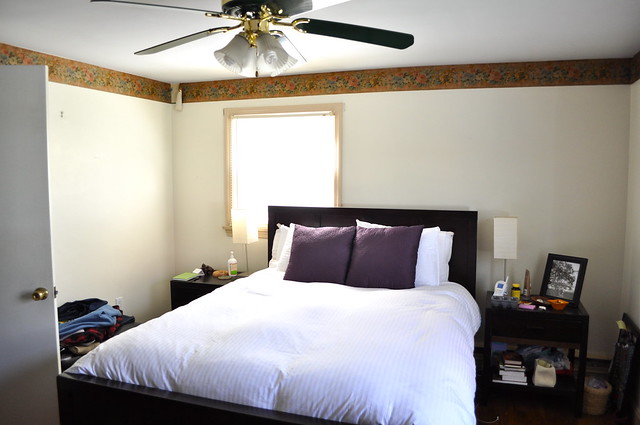
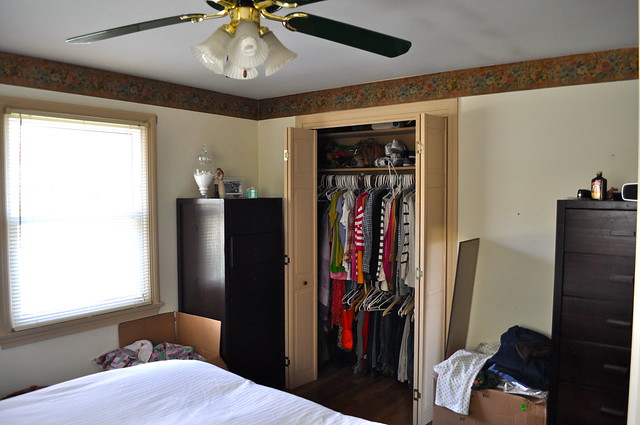
The master bedroom.
Something about the peach trim, green ceiling fan and rose border just doesn't feel very relaxing. On the list:
- Replace the ceiling fan.
- Take down the border and repaint. We already have a lovely gray picked out.
- Repaint the trim and closet doors. White, white, white.
- Finish unpacking. And maybe put the laundry away? I told you this was real life.
- Replace blinds
Not pictured: Jack's room (I'll cut you, remember?) and the basement. I always forget to take pictures of that space, which we're using as a guest bedroom/family room because it's so huge, so I'll maybe do a follow-up post on that. Right now it's full of yard sale stuff and other miscellaneous items that have no place on the first level.
I'm enjoying taking my time decorating and getting things set up, but there are rooms that kind of bug me while in such an unfinished state. My bedroom for example, is not the picture of serenity that I'd like for it to be. So it's pretty high on my list of projects for the moment.
Speaking of, any tips for tearing down wallpaper?

you can find the recipe on online, but ben used a solution in a spray bottle, i believe there was vinegar involved? spray it on, wait awhile (hours? overnight?) and then it peels off more easily. i know, all these details are really helpful ;)
ReplyDeleteIt already looks fabulous! I love your style and can't wait to see more changes! As for countertops -- we're not doing anything soon, but are considering concrete. They are a much more cost-effective solid-surface option, can be one piece with the sink and you can design cool drying racks, etc. If you haven't found anything else you love, you should google images of them, they can do some neat stuff.
ReplyDelete