When I think back to moving day, I simultaneously want to break out in laughter and in hives. It was
that fun. It wasn't too chaotic, just a lot to handle when you're by yourself with a baby on your hip. Not to mention all the other random stuff required on moving day: internet setup, phone setup, getting the locks changed, getting your oil tank refilled (aka: emptying your bank account into that big black thing in the basement), ordering pizza for the movers, etc, etc. Thankfully, our realtor (aka: gift from God) offered to come and be an extra set of eyes and hands. If it weren't for her...well, maybe we just shouldn't think about that. My skin is getting blotchy.
I haven't told you much about this little abode of ours, but you should know that it's adorable. When I pictured our first home, this is always what I had in mind and I can't believe we actually found it. It's a three bedroom, two bath with a partially finished basement (which we'll use as the family room/guest room). And the unfinished part of the basement is huge, perfect for storage and Andrew's workshop.
And of course, there's the sunroom. My happy place. I can't even put this room into words because it's just that amazing. Right now, I'm sitting at our patio table and looking out into the woods behind our house. And when the leaves come in? Gracious. For now, it's kind of foggy and has a Wuthering Heights vibe going on, which I like. And we're having a split-rail fence put in as we speak so our little Rudiger will have some space to run free. So charming. In short, you should hop the next plane to come and drink coffee with me in here.
Anyway, back to what you people came here for. The pictures! I was able to snap a few before the boxes took over, so hopefully you can get a feel for what we're working with. Our project list is long, but in a good way, and I'm eager to get started. I'll try to post some progress pictures over the next few days so you can see what we've done so far. Hooray!
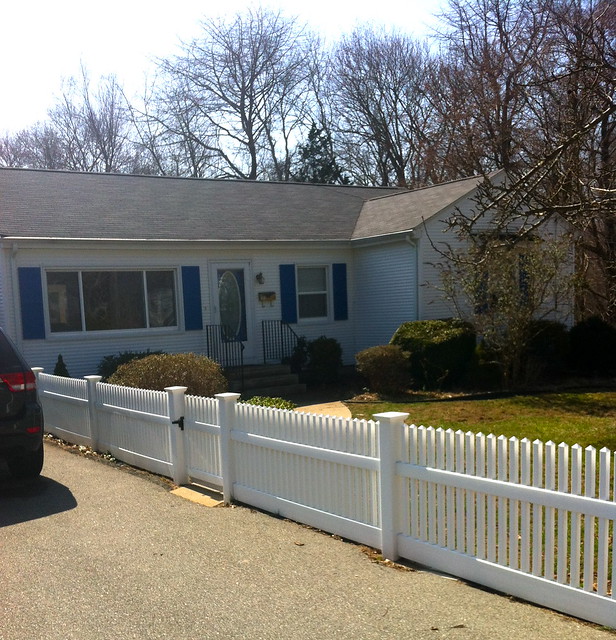 |
| There she is! Cute little picket fence and everything. You can't tell from the picture, but the shutters and door are sort of a peacock blue. I don't dig it. We're thinking of charcoal gray shutters with a red door. One thing at a time! |
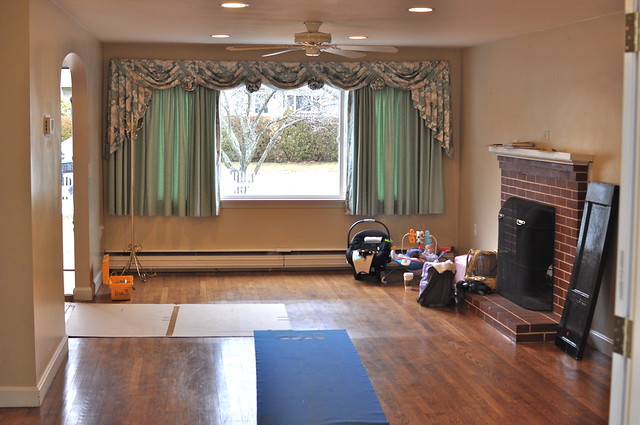 |
| The living room and dining room area. I know what you're thinking. You're so jealous that YOUR house didn't come with seafoam green and mauve curtains with giant rosettes. Curtains that don't close all the way, which kind of defeats the purpose of curtains. SO jealous. |
 |
| From the living room, looking into the dining area and sunroom. Love those double doors! And they have built in blinds between the glass panes, which is a great feature. |
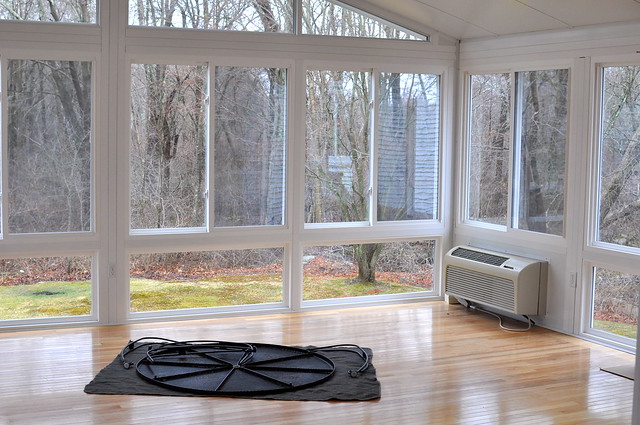 |
| The sunroom! The beautiful sunroom! |
 |
| This blurry little picture is looking into the foyer, from the living room, and down the hallway where all the bedrooms are. |
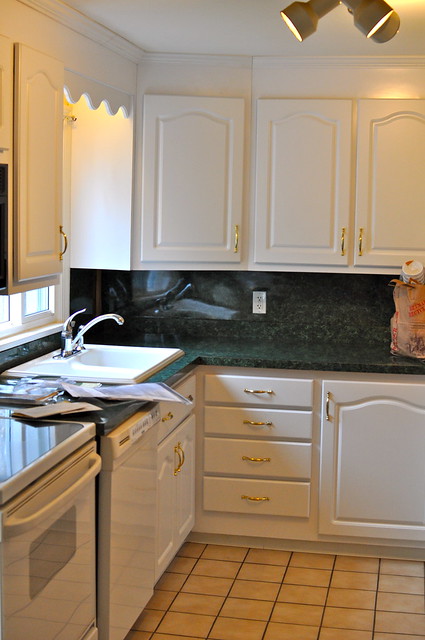 |
| The kitchen. This is probably the room we're most eager to update because HELLO hunter green countertops. |
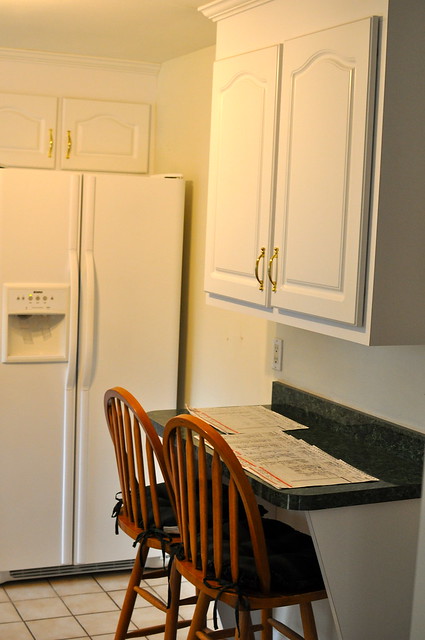 |
| The other side of the kitchen. It's quite small, actually. Only about 9ft wide. |
What you don't see are the bedrooms, bathrooms and downstairs area. Just use your imagination. Here, I'll help you:
- Bedroom #1 (to be used as office): 9x12 room, full of boxes, with awful curtains.
- Bedroom #2 (Jack's room): 9x12 room, full of baby stuff. It, too, had awful curtains when we got here.
- Bedroom #3 (master): 9x15 room, with awful wallpaper border, awful mini-blinds and a shiny! hunter green! ceiling fan!
- Bathroom #1 (upstairs): Lots of purple. And a vanity/mirror that was maybe built for hobbits? And there was a straw hat with fake flowers adorning the wall when we moved in. Faaaancy.
- Bathroom #2 (downstairs): Your basic bathroom, only if you're taller than 6'1", you can't stand up straight until you're in the shower. Again I say, faaaancy.
- Basement: big room with burgandy-ish carpet. And white walls.
Can you visualize it all? What do you think?








So awesome, Page!! I want to come have some coffee and catch up in that sunroom -- gotta love the natural light -- how could you be unhappy in that cheerful space? Can't wait to see it with your touch.
ReplyDeleteXO,
Whit
Look forward to seeing the progress.... its cute and I LOVE the wood floors.
ReplyDeleteI actually love the blue and white--don't change it!!
ReplyDeleteSo. When I visit you're putting me in the basement with a bathroom that will cause injury to my head which completes my 6'2" frame? Thank you. I may have to do some modifications while I'm there.
ReplyDeleteAnd for those of you who don't know me, that was said in jest. I'm super excited to see my daughter's first home.
ReplyDeletewow! that sunroom is sooo nice!!
ReplyDelete